The Toronto Islands are a chain of 15 small islands in Lake Ontario, south of mainland Toronto, Ontario, Canada.
Comprising the only group of islands in the western part of Lake Ontario, the Toronto Islands are located just offshore from the city’s downtown area, provide shelter for Toronto Harbour, and separate Toronto from the rest of Lake Ontario. The islands are home to the Toronto Island Park, the Billy Bishop Toronto City Airport, several private yacht clubs, a public marina, Centreville Amusement Park, a year-round residential neighbourhood, and several public beaches. The island community is the largest urban car-free community in North America. Public ferries operate year-round from Jack Layton Ferry Terminal, and privately operated water taxis operate from May to September. A pedestrian tunnel connects the mainland to the airport.
Toronto Islands – Wikipedia
Island Map
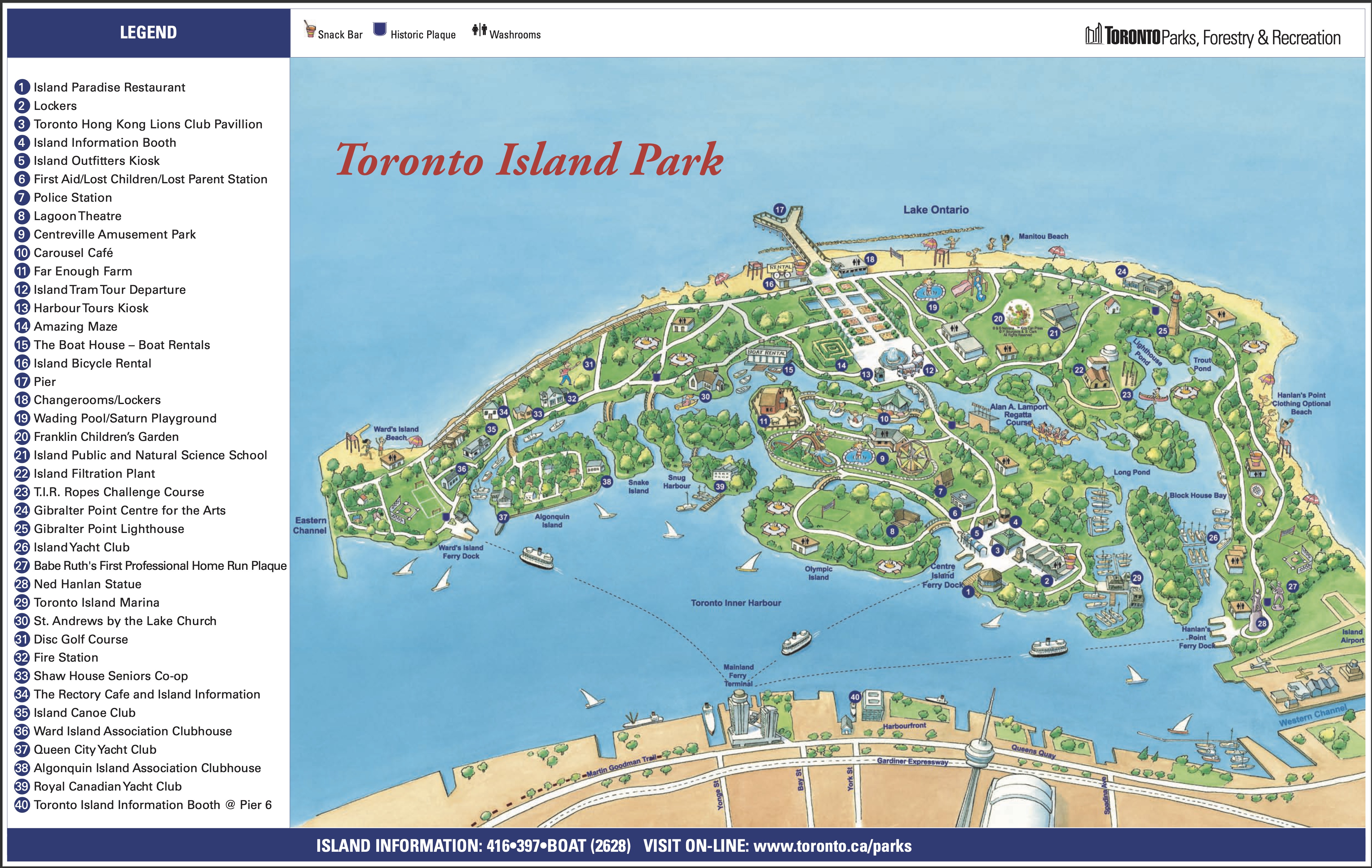
Topics
- History
- Significance of the Islands
- Architectural styles
- Simpson Kit houses)
- historic buildings
- Society / community / entertainment
- a day in the life
- The character of “Island Living” (Algonquin and Ward’s Islands)
- boats
- Centreville
- Flora & fauna
- Landscapes
- city views
- beaches
- Appendices:
- Appendix: Why Architect?
- Appendix: Aesthetics in Architecture?
- Appendix: Architectural Styles
References
- Welcome to Toronto Island Community – YouTube
- This is what the Toronto Islands looked like 50 years ago – YouTube
- Discover North America’s largest urban car-free community on the Toronto Islands -Structures- 1 of 3 – YouTube
- Discover North America’s largest urban car-free community on the Toronto Islands -Structures- 2 of 3 – YouTube
- Discover North America’s largest urban car-free community on the Toronto Islands -Structures- 3 of 3 – YouTube
- Heritage Toronto’s Toronto Islands iTour – YouTube
- Styles Page
- Toronto Architecture – Arts and Crafts – Leeanne Weld
- What Is Tudor Architecture?
- What Are Colonial-Revival Style Homes?
- What Is an Arts and Crafts Home?
- What Is Vernacular Architecture?
History
The Toronto Islands have a long pre-settlement history that dates back thousands of years. The area was traditionally inhabited by several Indigenous groups, including the Mississauga of the New Credit First Nation and Haudenosaunee (Iroquois) peoples. They called the region “Menecing,” which means “On the Island” in the Ojibwe language.
For the Mississauga, the Toronto Islands held significant cultural and spiritual importance. The island’s location at the mouth of the Humber River also made it an important site for trade and transportation. It was a hub of activity and played a role in the cultural and social fabric of Indigenous communities. It served as a meeting place for gatherings, ceremonies, and cultural exchanges, fostering connections between different Indigenous nations. It offered abundant natural resources, including fish, wildlife, and vegetation, which provided sustenance and materials for Indigenous communities.
The arrival of European settlers in the late 18th century brought significant changes to the islands and its Indigenous inhabitants. The Mississauga and other Indigenous groups were gradually displaced from their traditional lands as European settlement expanded.
The Islands played a role in the War of 1812, particularly during the Battle of York (now Toronto) in 1813. Their strategic location at the entrance of Toronto Harbour made it a key defensive position for British and Canadian forces.
During the Battle of York Battle of York on April 27, 1813, American forces launched an attack on the town of York, which was the capital of Upper Canada at the time. The British and Canadian defenders, including Indigenous allies, positioned artillery on the Islands making it difficult for American forces to approach the town directly.
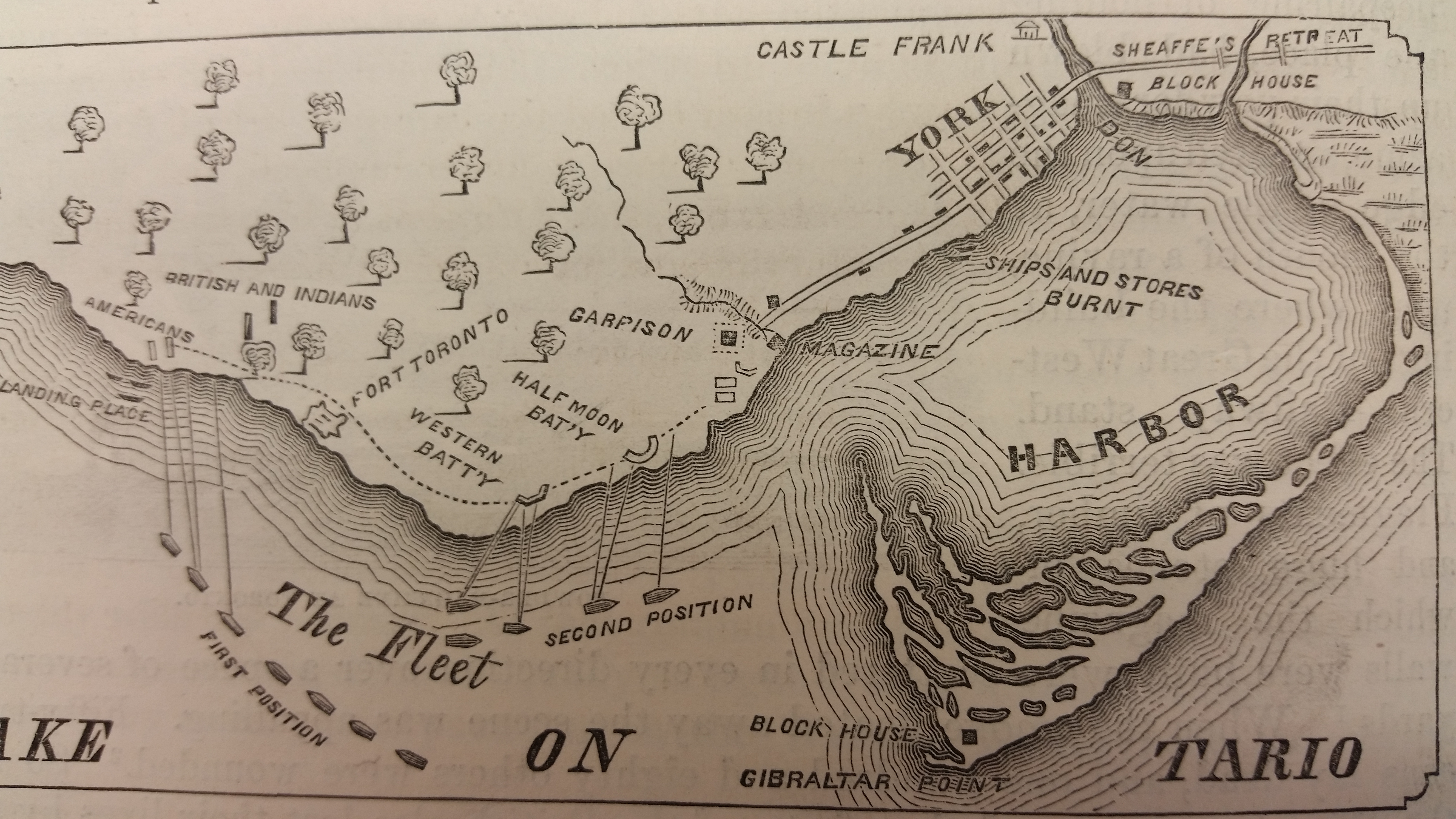
However, the American forces managed to land further west on the mainland, bypassing the island’s defences. They subsequently captured the Fort, forcing the British defenders to retreat. The American troops occupied York for several days, causing significant damage to public buildings and military installations.
Over time, the Toronto Islands experienced significant growth and development. In the mid-19th century, the islands became a popular recreational destination for Torontonians seeking relief from the city’s hustle and bustle. Cottages, hotels, and amusement parks were built to cater to visitors. Some individuals and families chose to make Toronto Island their year-round home. These residents developed a strong sense of community and embraced a unique island lifestyle. However, they faced challenges such as limited amenities and transportation, particularly during the winter months.
One of the most famous attractions on the Islands was Hanlan’s Point Amusement Park, which opened in 1894. It featured rides, games, a theatre, and a baseball stadium. The park attracted thousands of visitors, but it faced numerous challenges, including fires, financial difficulties, and changing public interests. It eventually closed in 1908.
In 1953, the Toronto Island Park was established, and the islands were transformed into a public park. Following the creation of the Park, there were attempts by the Toronto government to evict residents. However, the islanders fought against these efforts, forming organizations such as the Island Community Association to advocate for their rights to remain on the island. Today, the park offers various recreational activities, including beaches, picnic areas, walking trails, bike rentals, and a small amusement park called Centreville.
In recent years, Toronto Island has faced challenges related to flooding and environmental sustainability. In 2017, severe flooding caused significant damage to the infrastructure and forced the temporary closure of the islands. Efforts are underway to mitigate flooding risks and protect the delicate ecosystem.
Significance of the Islands
- Natural Preservation: The islands are a vital green space and natural refuge in downtown Toronto. They offer a diverse range of natural habitats, including wetlands, forests, and beaches, providing an important haven for wildlife and contributing to the overall ecological health of the region.
- Recreational Opportunities: Toronto Islands provide numerous recreational opportunities for residents and visitors. They offer beaches, picnic areas, walking trails, bike rentals, and various sports facilities. The islands’ amenities attract people seeking leisure activities, relaxation, and outdoor adventures.
- Historical and Cultural Significance: The Toronto Islands have a rich history and cultural heritage. They were home to Indigenous communities long before European settlement and hold remnants of early settlements, such as the Gibraltar Point Lighthouse. The islands’ heritage cottages and buildings reflect its past as a vibrant residential and recreational community.
- Community and Social Gathering Space: The islands serve as a gathering place for residents and visitors. It hosts community events, festivals, and concerts, fostering a sense of community and providing opportunities for people to come together and connect.
- Environmental Education and Awareness: Toronto Islands offer educational programs and initiatives focused on environmental conservation and sustainability. They provide an accessible platform for learning about the natural ecosystem, promoting environmental stewardship, and raising awareness about conservation issues.
- Scenic Beauty and Tourism: Toronto Islands’ picturesque landscapes, stunning views of the city skyline, and tranquil atmosphere make it a popular destination for tourists. The islands attract visitors who appreciate its natural beauty, recreational offerings, and unique vantage points for admiring Toronto’s skyline.
Architecture
The architectural character of Toronto Island cottages is unique due to several factors:
- Historical Significance: Many of the cottages on the Islands have a rich history dating back to the 19th and early 20th centuries. They reflect the islands’ development as a recreational and residential community, showcasing architectural styles that were popular during those periods.
- Cottage Vernacular: The cottages on Toronto Islands exhibit a distinct cottage vernacular architecture. They often feature cozy and compact designs, with a focus on functionality and making the most of limited space. This vernacular style contributes to the charming and quaint atmosphere of the island.
- Natural Materials: The cottages on the Islands often incorporate natural materials such as wood, stone, and brick. These materials not only blend harmoniously with the island’s natural surroundings but also add a sense of warmth and authenticity to the architectural character.
- Sensitive Design: The cottages on Toronto Islands have been designed with careful consideration for the island’s unique landscape and environment. The architecture often takes into account factors such as flood resistance, wind patterns, and views of the surrounding natural features.
- Varied Architectural Styles: The cottages on Toronto Islands represent a range of architectural styles, including Victorian Cottage, Arts and Crafts, Tudor Revival, Colonial Revival, and more recently, modernist influences. This eclectic mix of styles adds to the diverse architectural character of the island.
See Appendix: Architectural Styles below for details.
Historic Buildings
- (25) Gibraltar Point Lighthouse: Built-in 1808, the Gibraltar Point Lighthouse is the oldest existing lighthouse on the Great Lakes. It guided ships into Toronto’s harbor and served as a residence for the lighthouse keeper. Today, it stands as a historic landmark and a symbol of the islands’ maritime heritage.
- (34) Rectory Café (Algonquin Island): The Rectory Café, located on Algonquin Island, is a heritage building that was once the rectory for the Anglican Church. Built-in 1883, it now serves as a popular restaurant and event venue, offering stunning views of Lake Ontario.
- (36) Ward’s Island Clubhouse: The Ward’s Island Clubhouse is a charming heritage building dating back to the late 19th century. Originally built as a summer home, it was later converted into a clubhouse for recreational activities. It continues to be a gathering place for island residents and visitors.
- Hanlan’s Point Carousel: The Hanlan’s Point Carousel, located in Centreville Amusement Park, is an antique carousel that dates back to 1907. It features beautifully carved wooden animals and is a beloved attraction on Toronto Island.
- (29) Island Yacht Club: The Island Yacht Club, established in 1888, is home to a heritage clubhouse that showcases the island’s sailing and boating history. The clubhouse, with its distinctive architectural style, is a prominent landmark on the island.
- The Old Stone House: Located on Algonquin Island, the Old Stone House is a heritage cottage that dates back to the 19th century. It is one of the oldest surviving structures on the island and is recognized for its unique stone construction.
- The Henry Pellatt Cottage: Named after Sir Henry Pellatt, the famous Canadian financier and Casa Loma builder, this cottage is located on Ward’s Island. It is a well-preserved example of the island’s cottage architecture from the early 20th century.
- (39) The Royal Canadian Yacht Club Cottage: The Royal Canadian Yacht Club Cottage, also known as “The Shed,” is a heritage cottage situated on Centre Island. It was originally used as a storage space for the Royal Canadian Yacht Club and is now a designated heritage building.
- (22)The Island Filtration Plant (1874): Originally built as a pumping station, it was later converted into a water filtration plant. It is now a designated heritage building and serves as a reminder of the island’s infrastructure history.
- (37?) The W.T. Williams Boathouse (1891): Located on Algonquin Island, this boathouse was constructed in 1891 and is still in use today. It is one of the oldest boathouses on the island and has become an iconic part of the island’s waterfront.
- (27) The Hanlan’s Point Stadium (1897): Built-in 1897, the Hanlan’s Point Stadium was a popular entertainment venue on Toronto Island. It hosted various events, including baseball games and other sporting events. Although the original structure no longer stands, its historical significance remains.
- (20) The Franklin Children’s Garden Pavilion (1902): Originally built as a shelter, this pavilion served as a gathering space for families visiting the Franklin Children’s Garden. It is a charming structure that adds to the island’s recreational offerings.
Society / community / entertainment
- a day in the life
- The character of “Island Living” (Algonquin and Ward’s Islands)
- Boats
- Centreville
Flora & fauna
- Birds
Landscapes
- city views
- beaches
- the lake
Appendices
Appendix: Why Architect?
Before delving into the different styles it might be worth answering some questions as to why humans are compelled to architect buildings. Some of the earliest examples of architected buildings date back to ancient civilizations. The Egyptians, for instance, built the Pyramids around 2600 BCE. The ancient Greeks and Romans were also known for their contributions to architectural principles and techniques, through the construction of temples, amphitheaters, and aqueducts. The practice of doing architecture was borne from the increasing complexity of building projects, such as: design complexity required a plan; use of new materials and / or technologies; incorporating symbolic or cultural references; collaboration across disciplines.
In addition to these practical considerations were emotional ones as well:
- Why not just build four walls and a roof? While the basic premise of architecture might be to provide shelter, it goes far beyond that. Architecture takes into consideration the usage of space, the comfort of inhabitants, aesthetic appeal, and the integration with the surrounding environment. It also has to adhere to safety regulations, structural integrity, and energy efficiency.
- How does culture influence a specific architectural style? Cultural factors can heavily influence architectural styles. Building designs often reflect the beliefs, traditions, and values of a society. For instance, Islamic architecture often incorporates geometric patterns and avoids the representation of living figures in adherence to religious beliefs. Japanese architecture often emphasizes simplicity and harmony with nature, reflecting philosophical concepts in the culture. As noted above, the architecture on the Toronto Islands reflects different times, and social status, for example.
- How does need influence a specific architectural style? The needs and requirements of a society play a significant role in shaping architecture. For example, in a densely populated urban area, the architecture might focus on maximizing space, while in a region prone to earthquakes, buildings would be designed with seismic safety in mind. On Toronto Island we can see multiple needs being serviced: cottage, residences, community buildings and religious buildings, among others.
- Does architecture manifest from an inherent artistic energy or spiritual energy? Architecture can be considered both an art and a science. Some designers might draw inspiration from artistic or spiritual concepts, while others may approach building design with a focus on functionality and engineering principles. Many buildings, such as cathedrals or temples, are indeed designed with spiritual energy and symbolism in mind.
- What is it about human nature that causes us to architect building? The desire to build and create can be seen as a fundamental aspect of human nature. Architecture allows us to express creativity, showcase technological advancements, and build communities. It’s a way to make a statement about who we are, what we value, and how we live.
It could be the last point that is most relevant to this project: “It’s [architecture is] a way to make a statement about who we are, what we value, and how we live.” The cottages on Toronto Island represent a range of architectural styles, including Victorian Cottage, Arts and Crafts, Tudor Revival, Colonial Revival, and more recently, modernist influences. This eclectic mix of styles adds to the diverse architectural character of the island, suggesting, of course, a diverse set of opinions, cultures, points of view, etc.
Appendix: Aesthetics in Architecture
The last point above (“what is it about human nature that causes us to architect buildings”) asks us to look beyond the practical needs for architecture — planning and organizing complex work — into the aesthetics of architecture and why would we add to the complexity by demanding such qualities to a building?
- Human Nature and Appreciation for Beauty: Humans have an innate appreciation for beauty and symmetry. Aesthetic considerations in architecture tap into this natural inclination, creating spaces that are not just functional but also visually appealing.
- Cultural Expression: Aesthetic choices in architecture often reflect the culture, beliefs, and values of a society. Through architectural styles and decorative elements, communities can express their identity and connect with their heritage.
- Status and Prestige: Beautifully designed buildings can be symbols of power, status, and wealth. This has led rulers, governments, corporations, and individuals to invest in aesthetically impressive structures to convey their prominence.
- Emotional Impact: Aesthetic considerations can create an emotional response in the inhabitants and visitors of a building. This can contribute to well-being, inspiration, and a sense of connection with the space.
- Urban Harmony: Attention to aesthetics allows for the creation of harmonious cityscapes and neighborhoods. Thoughtful design helps integrate buildings into their surroundings, creating a cohesive and pleasing environment.
- Economic Value: Aesthetic appeal often translates to higher property values. It can attract businesses, tourists, and residents, contributing to the economic vitality of an area.
- Functionality and User Experience: Aesthetics and functionality are not always separate. Thoughtful design can enhance the usability of a space. For example, natural light and views of nature can create a pleasant working environment.
- Spiritual and Symbolic Meaning: In some contexts, aesthetic choices carry spiritual or symbolic meaning. Religious buildings often incorporate specific design elements to convey theological concepts or to create an atmosphere conducive to worship.
- Historical Continuity: Architecture that acknowledges and complements historical and cultural aesthetics can preserve the continuity and character of a place.
- Social Cohesion: A shared aesthetic within a community can foster a sense of belonging and social cohesion, reinforcing community identity.
Appendix: Architectural Styles
As noted above, the houses on the Toronto Islands express several different architectural styles, some are summarized below.
Victorian Cottage Style:
Many of the early cottages on Toronto Island were built in the Victorian Cottage style. These cottages typically feature decorative elements, such as intricate woodwork, gabled roofs, and wrap-around verandas.
Cottage Vernacular:
The cottages on Toronto Island exhibit a distinct cottage vernacular architecture. They often feature cozy and compact designs, with a focus on functionality and making the most of limited space. This vernacular style contributes to the charming and quaint atmosphere of the island.
It’s difficult to define exact specifications for all Vernacular architecture. Much of what you see is dependent on each area’s culture and resources. Since vernacular architecture is built by the people for the people, the homes tend to be simpler and less definitive than other forms of architecture.
- Builders use inexpensive materials and utilitarian design. Materials were generally affordable and locally sourced. The design was intended to focus on function over beauty.
- The design evolves. Local builders would learn from their experiences and tweak homes to reflect that experience.
- Homes often embody local technology, social conditions, and culture. You will see some common themes among vernacular architecture in a given area. The theme might mean similar materials used or similar design styles that can be a hodgepodge of other more worldly styles. You might also see homes grouped closer together or apartment complexes in areas with a dense population. Some homes might feature religious customs. Homes with poorer residents would be smaller and less elaborate.
- The design is reflective of the climate. For instance, builders might consider what direction the home is facing when positioning windows. Specific materials might be used to help with the winter season, etc.
- There are dozens of subsets of vernacular architecture in the United States alone. These are some of the more common examples that have popped up over the past couple of centuries.
- Late 1800s Shotgun Homes. This type of home or apartment is very narrow and long, with each room leading into the next. Many of these homes were built in the South in cities like New Orleans.
- Early 1900s Sears Homes. These homes were built in the first few decades of the 20th century and were ordered from a catalog. A handful of companies produced catalog homes during this period, but Sears is one of the most popular to do so.
- 1920s Bungalow Style Homes. The term bungalow can represent several different styles of home. In the United States, they generally encompass a modest story and a half home with a very functional floor plan. This type of house is very popular in cities like Chicago.
- 1950s Ranch Style Homes. These homes were built primarily for the middle class and have wide-open, one level floor plans. The ranch is prevalent in many American suburban communities.
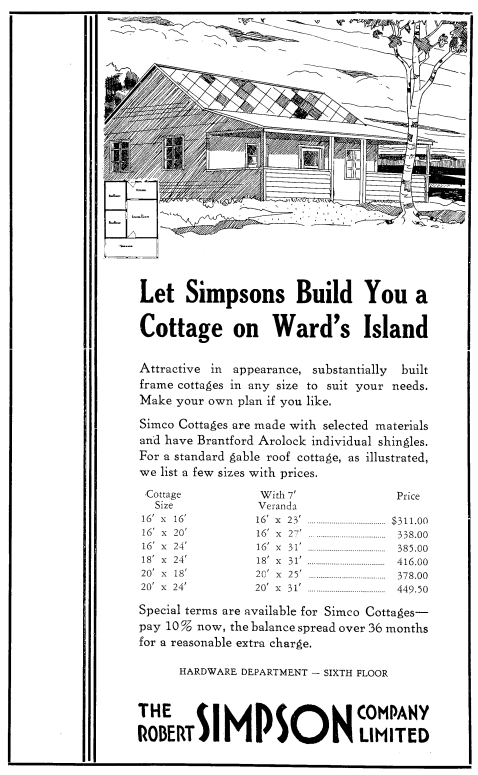

Arts and Crafts Style:
The Arts and Crafts movement influenced the architecture on Toronto Island, particularly in the early 20th century. This style emphasizes craftsmanship, natural materials, and simple design. Some cottages on the island exhibit Arts and Crafts characteristics, such as exposed wood beams and stone accents.
Arts and Crafts-style homes may be one of the most complex styles of architecture. While there are many key features of an Arts and Crafts home, the style draws similarities from several other architectural aesthetics, making it a little more difficult to pick it out. In older homes. you’ll find that Arts and Crafts isn’t exactly a single style, but rather a specific approach to many different types of architecture.
Identification:
- An Arts and Crafts-style home can be symmetrical or asymmetrical in its facade and is typically low to the ground. They are designed to use space efficiently and economically, and by nature require little upkeep if planned well. They often feature multiple chimneys and a very prominent “sheltering roof.” Windows are plentiful, but often made up of small panes.
- There are many types of architecture within the Arts and Crafts style, including Craftsman and Bungalows.
- When looking at an Arts and Crafts home, you will find a few key elements that transcend across styles.
- Roof: The roof of an Arts and Crafts home is typically low pitched, with wide, unenclosed eave overhangs.
- Exposed beams: The rafters on the roof and the beams inside the home are often exposed in an Arts and Crafts home.
- Built-ins: One key element of this design style is the rise of built-in furniture. The movement brought a wave of built-in bookshelves, window seats, and cabinets that felt custom to the house and perfectly suited to the design.
- Windows: The home’s windows are typically made up of smaller panes and set in multiple assemblies.
- Fireplace: An Arts and Crafts home often had a very large fireplace that centered the open living space and acted as a focal point for the room.
- Prominent Porches: It’s rare to find an Arts and Crafts-style home without an obvious porch equipped with prominent columns. The porch is typically limited to the front door area, but sometimes will wrap around the house.


Tudor Revival Style
The Tudor Revival style became popular in the early 20th century. It draws inspiration from medieval English architecture and features elements like half-timbering, steeply pitched roofs, and decorative chimneys. A few cottages on Toronto Island showcase this distinctive style.
Tudor architecture refers in part to the period between 1485 to 1558 when craftsmen built sophisticated two-toned manor homes with a combination of Renaissance and Gothic design elements.
Identification:
- The most common design feature of Tudor-style homes is the half-timber detailing. These long beams are usually vertically placed and are strictly decorative. A lighter-coloured stucco or stone fills the gaps between the timbers to create a two-toned exterior.
- Many Tudor Revival homes were constructed entirely out of red-toned brick, which eliminated some of that two-toned detailing that is characteristic of original Tudor architecture in England. The brick detailing is generally very ornate around windows, chimneys, and entryways.
- These homes have several front-facing gables that are often in intricate, asymmetrical patterns. Each gable has steep roof lines that sometimes extend from the highest elevation of the house to just 10 or so feet from the ground.
- Long, rectangular windows are often positioned in clusters. You might also find oriel or bay windows with several panes of glass on either story of the home.
- There is usually a prominent front door that’s not at the center of the home. Doors might have arches or decorative concrete detailing to make it stand out from the rest of the home’s facade.
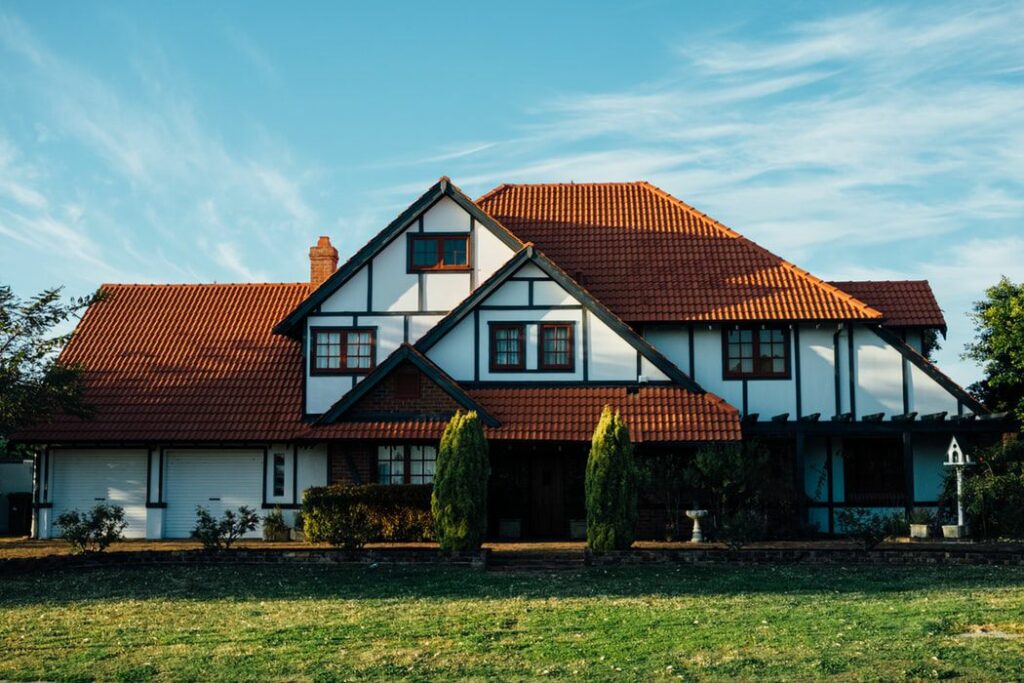
Colonial Revival Style:
The Colonial Revival style gained popularity in the late 19th and early 20th centuries. It draws inspiration from traditional American colonial architecture and often includes features such as symmetrical facades, columned porches, and multi-pane windows. Some cottages on Toronto Island exhibit Colonial Revival influences.
Identification:
- This style is known for its mix of elements and its broad options. Key Colonial features such as simple layouts, symmetrical window designs, and gabled roofs are combined with ornate Victorian features, such as intricate detailing, porticos, moldings, and large windows. In summary, Colonial-Revival style homes mix the simple symmetry and structure of the colonial style with the fanciful taste of Victorian-era architecture.
- Front-gabled or side-gabled roofs, hip roofs, and gambrel roofs are all seen in this style, emphasizing the diversity of inspiration springing from early English, French, Spanish, and Dutch colonial design. The varying rooflines give this style a wide variety of expressions. Two-story colonial-revival homes are most common, but this is not a defining feature. A popular sub-type of this architectural style is the typically one-floor Cape Cod home.
- Windows are multi-paned and are often decorated with shutters or pediments, as are the doors. Unlike simple Colonial designs, these shutters and pediments are often fancifully decorated with cutout designs or carvings. Small porticos and pillars are seen at entrances, and ornate moldings and detail work dress up the simplicity of the original Colonial-style home.

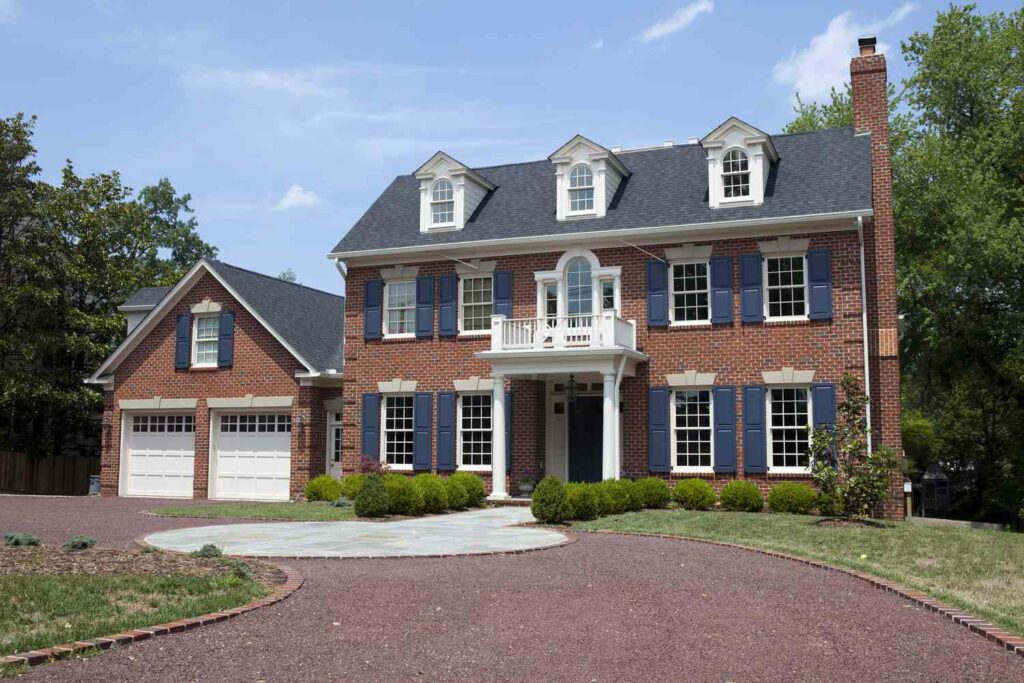
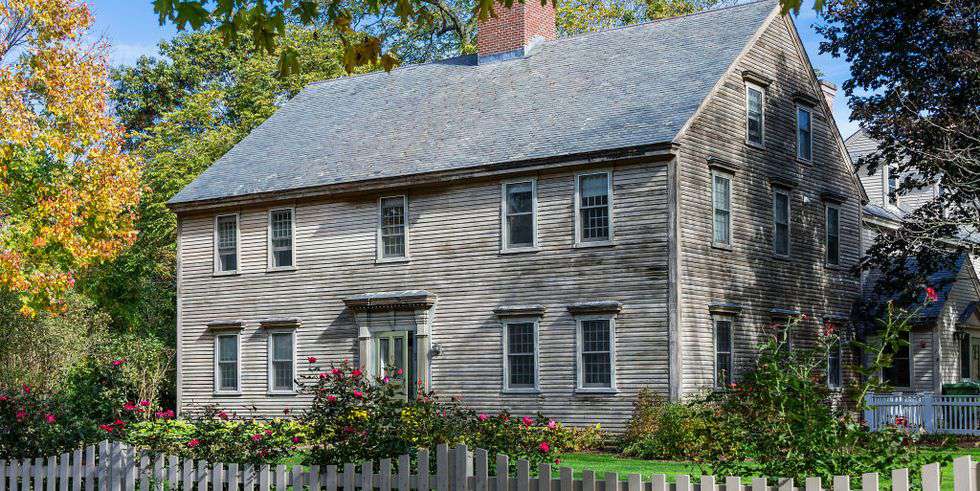
Modernist Style:
In more recent years, modernist architecture has found its way onto Toronto Island. These structures embrace minimalist design, open floor plans, and large windows to emphasize natural light and connections to the outdoors.