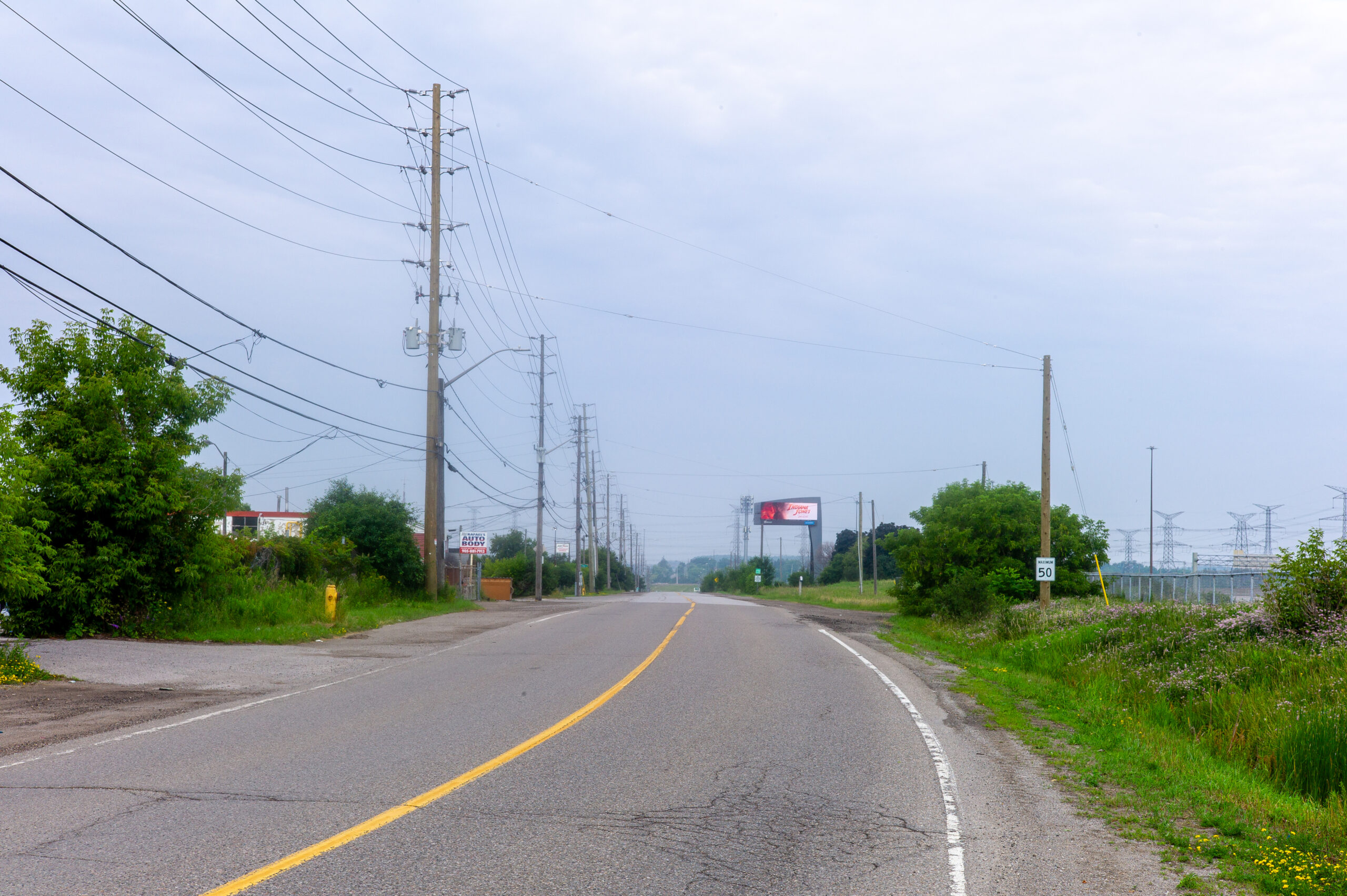Questions(or what is this about)
The project will track the changes along Langstaff Road due to construction.
Approach
Take pictures as changes happen
Gallery
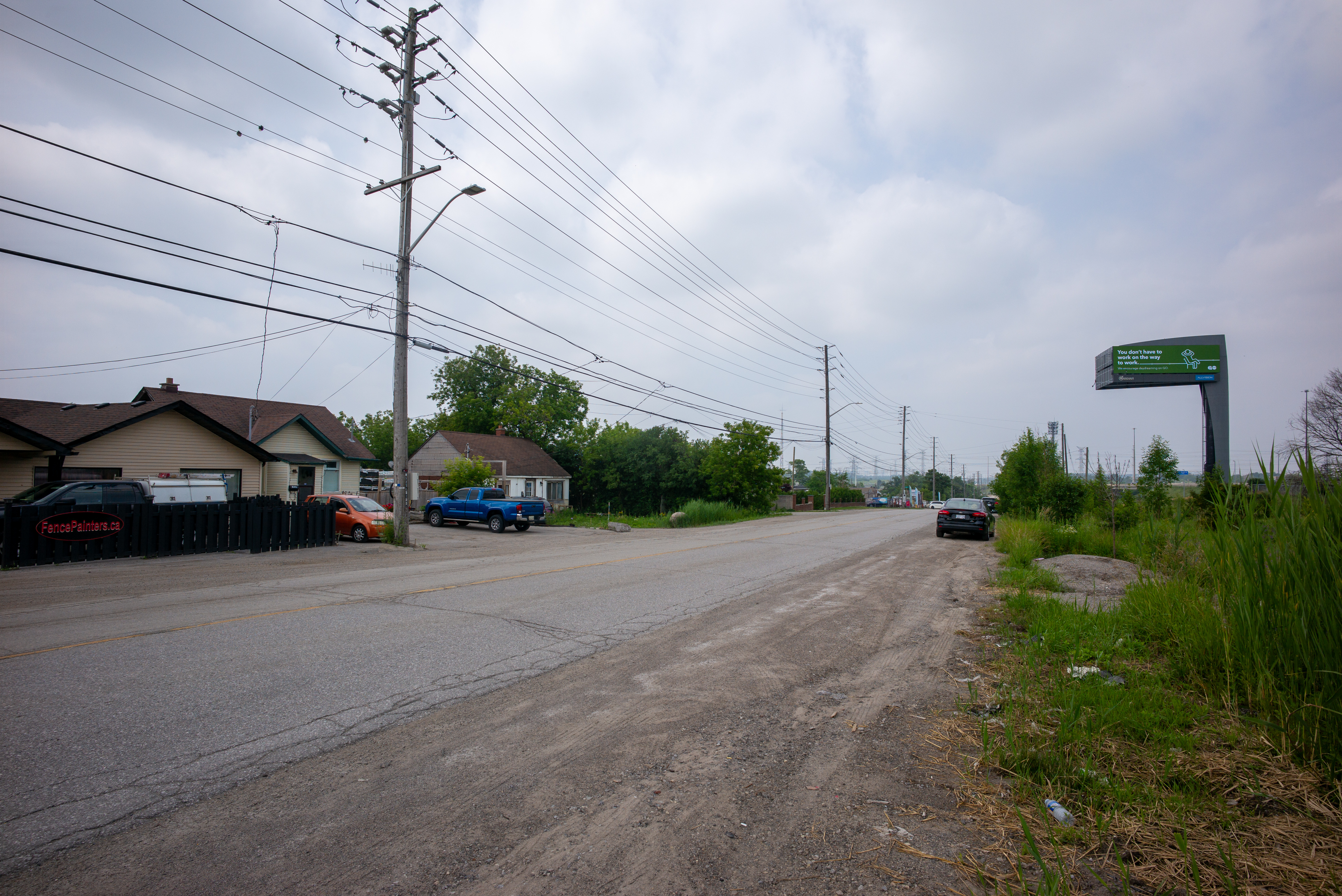
Publications
TBD
Related Material
TBD
References
- Langstaff Master Plan Project (June 2010)
- Phase 1:
- Up to 5,000 residential units
- A minimum of 21,600m3 of retail and service commercial floorspace
- A minimum of 6,100m3 of community services and facilities floorspace
- A minimum of 33,600m3 of offices floorspace
- 4.83 ha of public parks and open space
- Phase 2:
- Up to 3,600 residential units
- A minimum of 20,300m3 of retail and service commercial floorspace
- A minimum of 5,350m3 of community services and facilities floorspace
- A minimum of 132,700m3 of offices floorspace
- 1,64 ha of public parks and open space
- Phase 3
- At least 6,400 residential units
- Expected population: 32,000 people and at least 15,000 employees.
- Totals after 3 phases:
- Up to 15,000 residential units
- A minimum of 41,900m3 of retail and service commercial floorspace
- A minimum of 11,400m3 of community services and facilities floorspace
- A minimum of 166,300m3 of offices floorspace
- 6.47 ha of public parks and open space
- Phase 1:
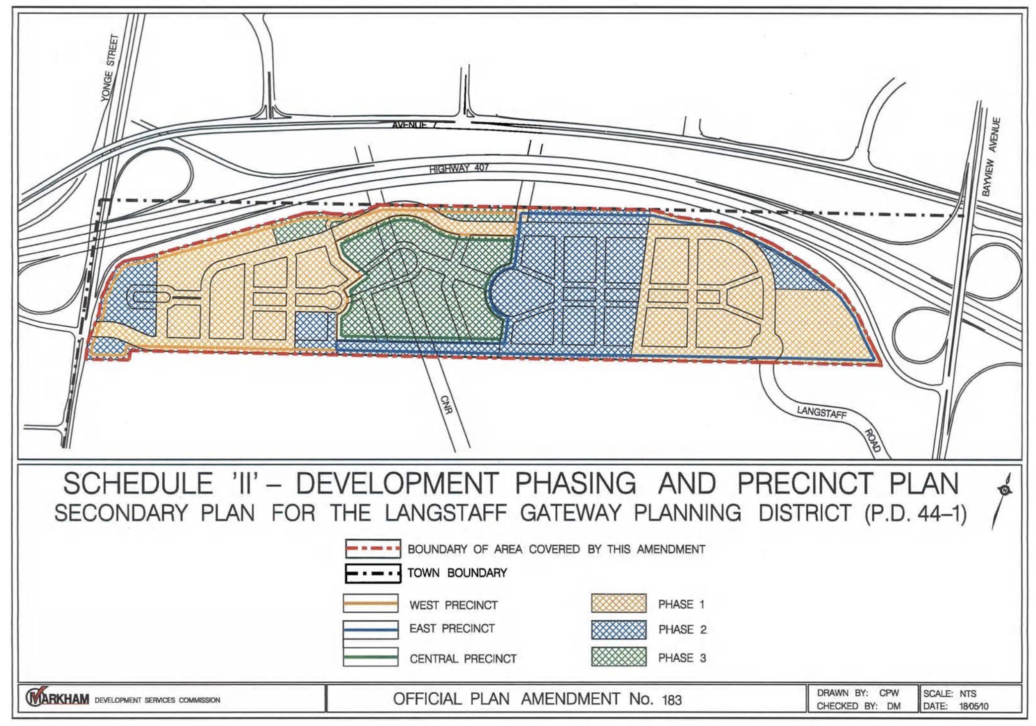
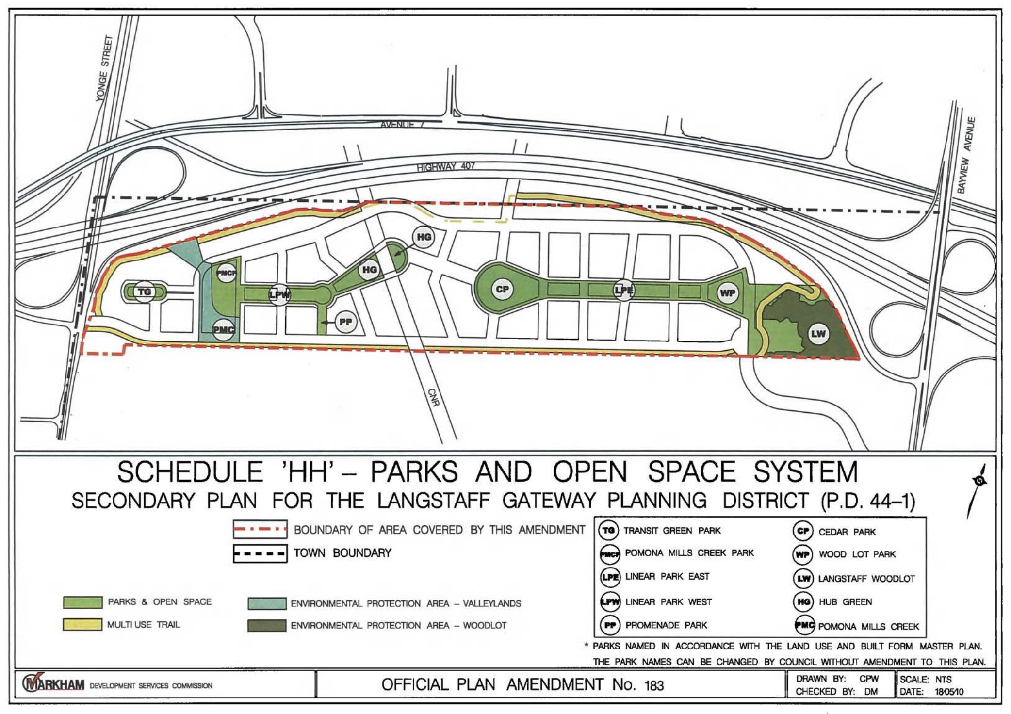
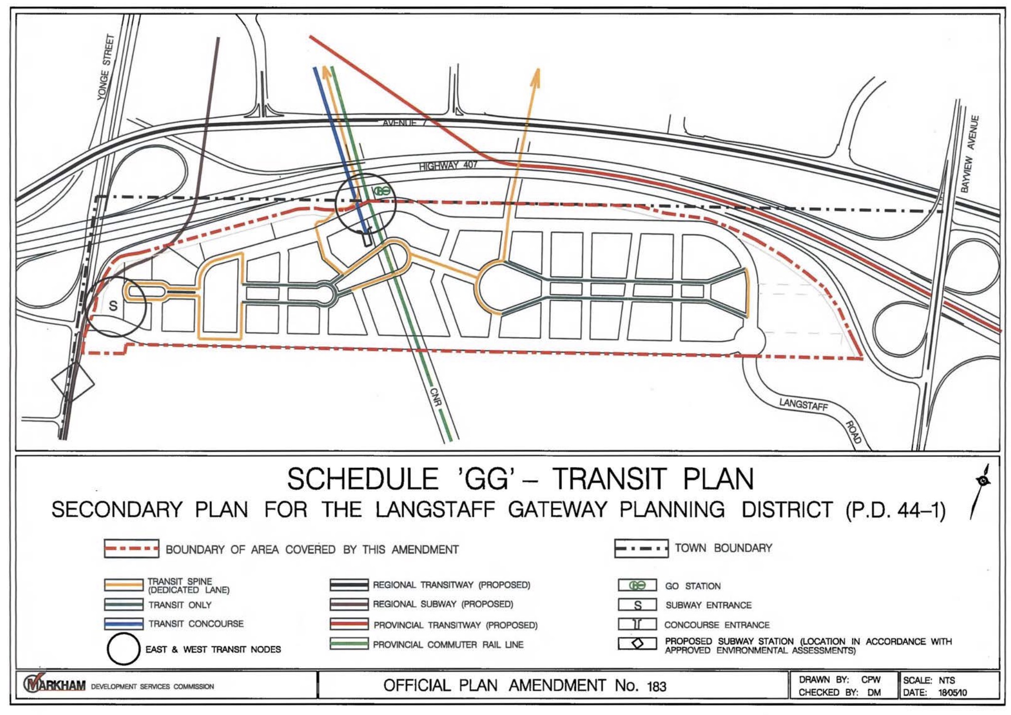
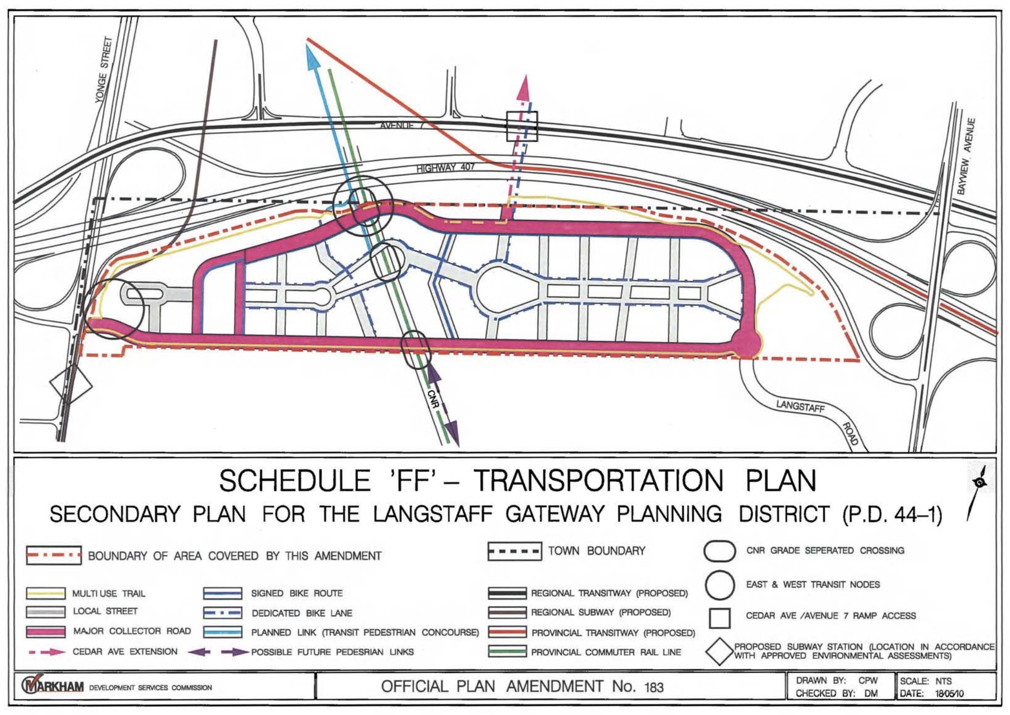
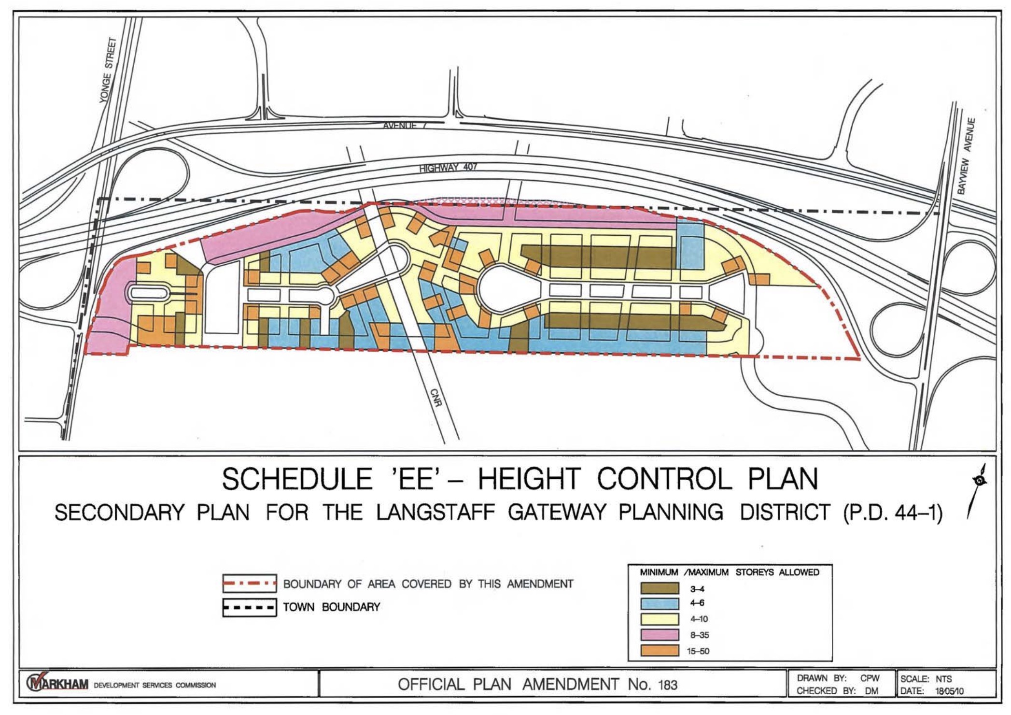
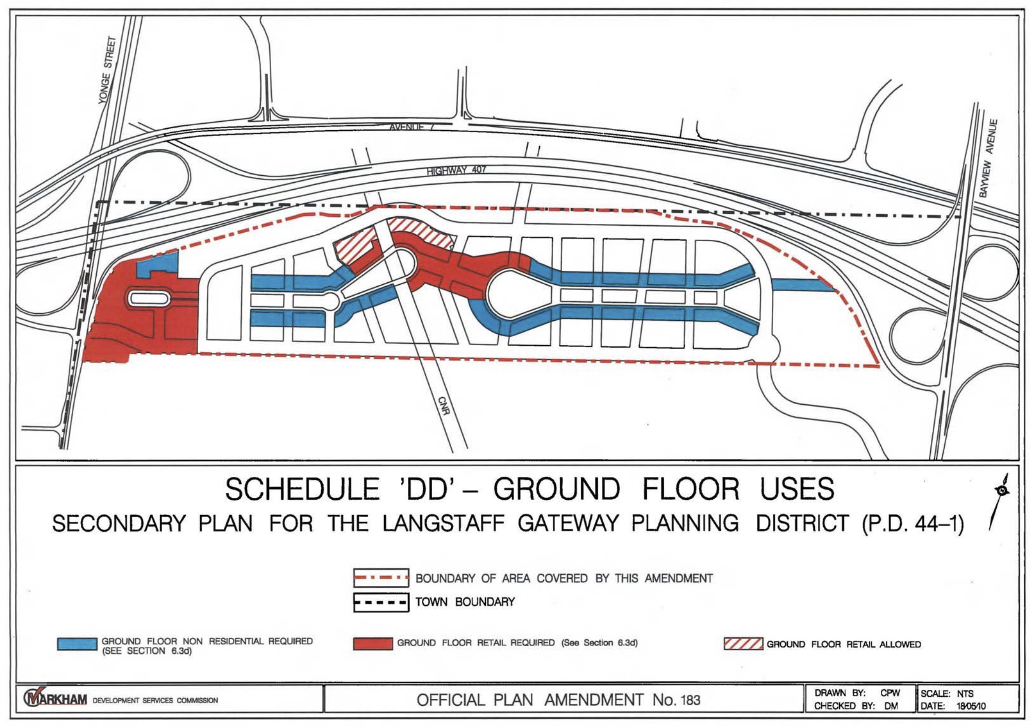
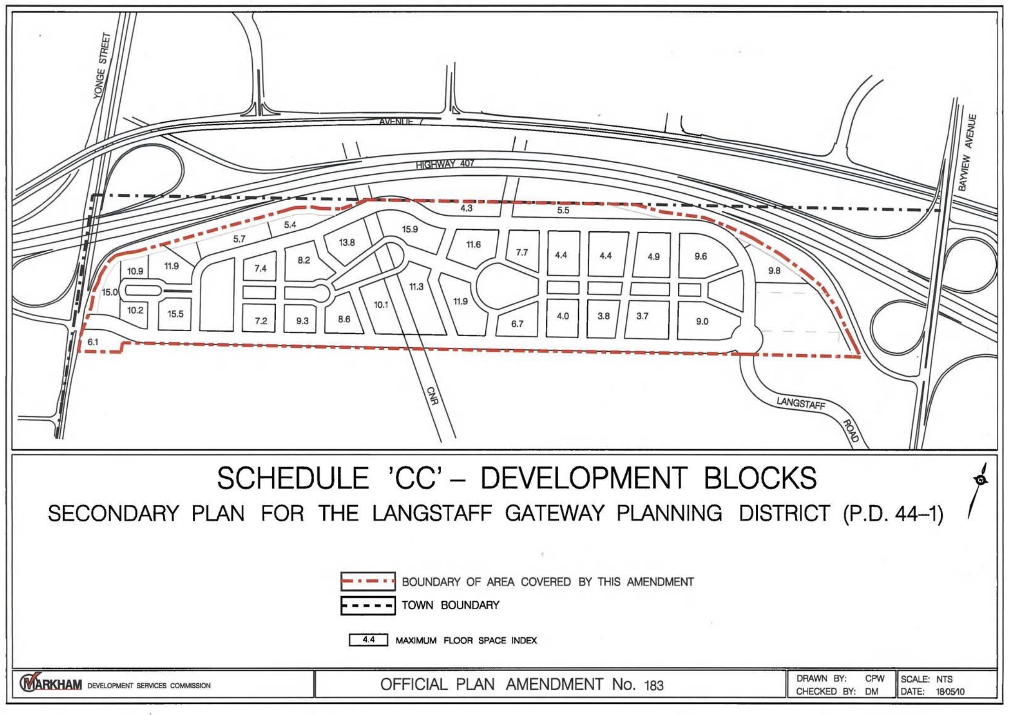
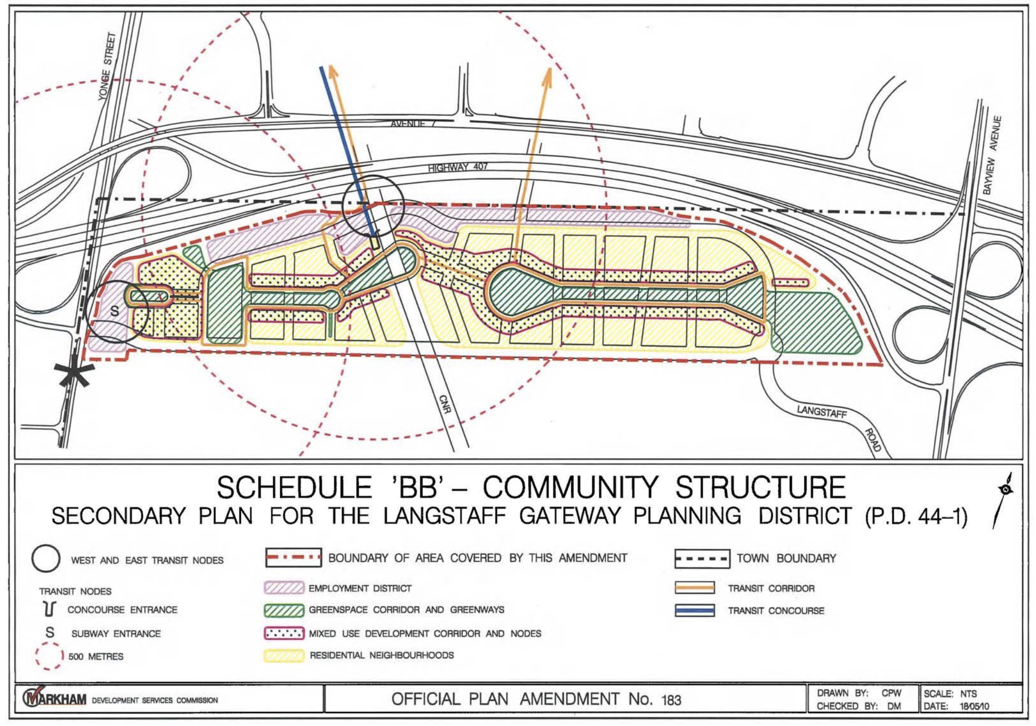
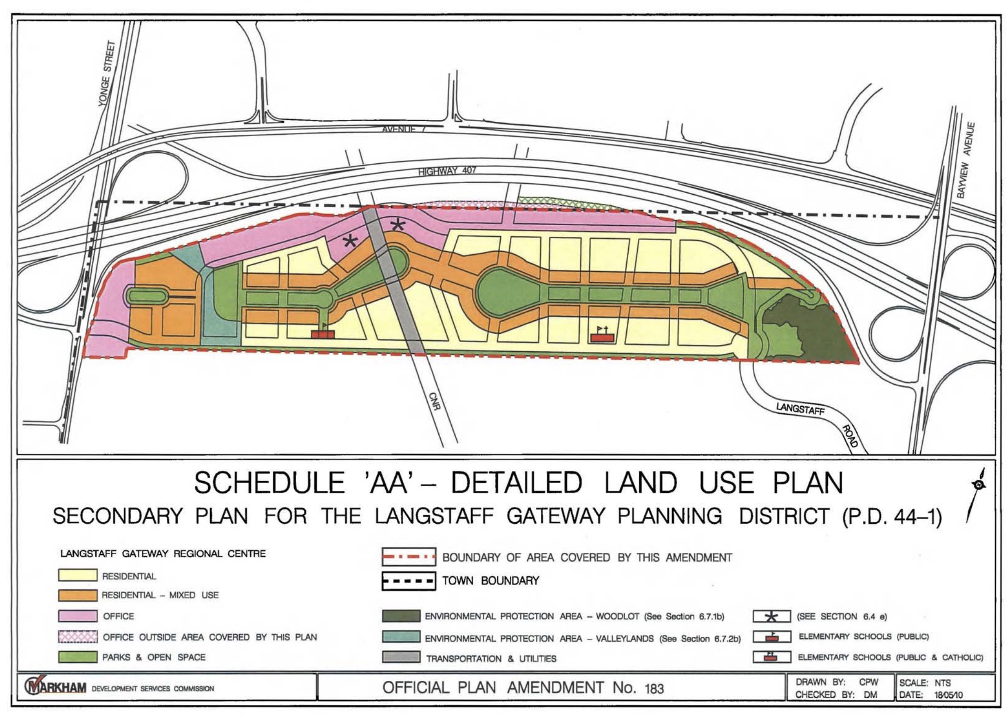
- Plans for First Project Materialize in Markham’s Massive Langstaff Gateway Redevelopment (June 26, 2019)
- The plan calls for upwards of 15,000 residential units in the form of low, mid-rise, and high rise buildings. In addition, residential will account for 1,467,520 square metres of space, 33,670 will be reserved for retail, 13,275 will be included for civic space and 7.06 hectares reserved for park space. As the area is long and slim west to east, linear parks will play a big role in the green space plan, which calls for roughly 5.13 hectares of open space allowing for a dense but breathable lifestyle.
- A full build-out of the Langstaff Gateway project is contingent on the extension of the Yonge subway line north from Finch.
- a proposal by Condor Properties Ltd for a development at 5, 9, 11, and 25 Langstaff Road at the west end of the site, walking distance from the proposed Langstaff subway station. The towers are proposed to rise 37 storeys/118 metres and 48 storeys/154 metres. Both have 8 storey podiums rising from a 2-storey connecting base, and boast 910 residential units total.
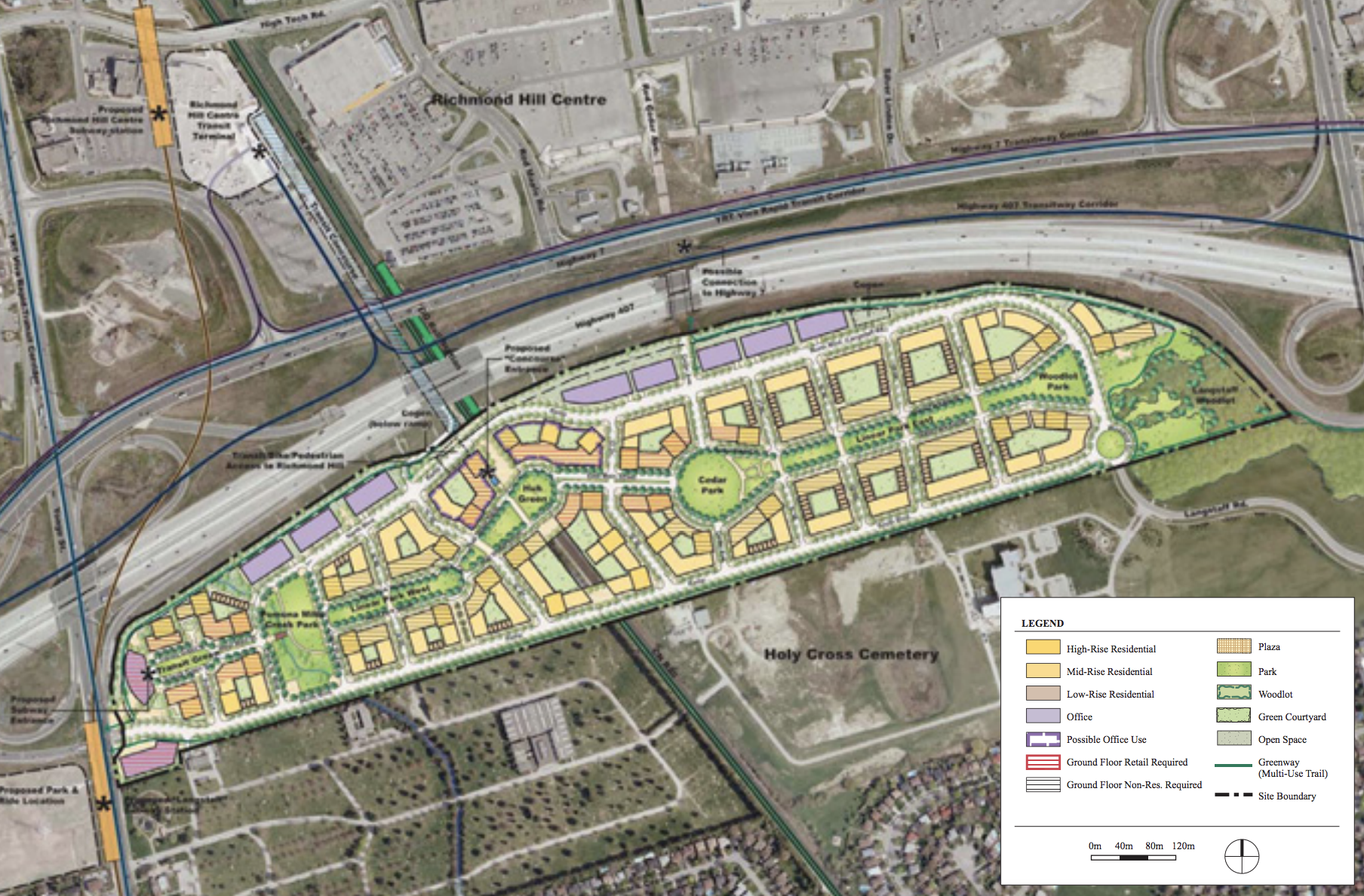
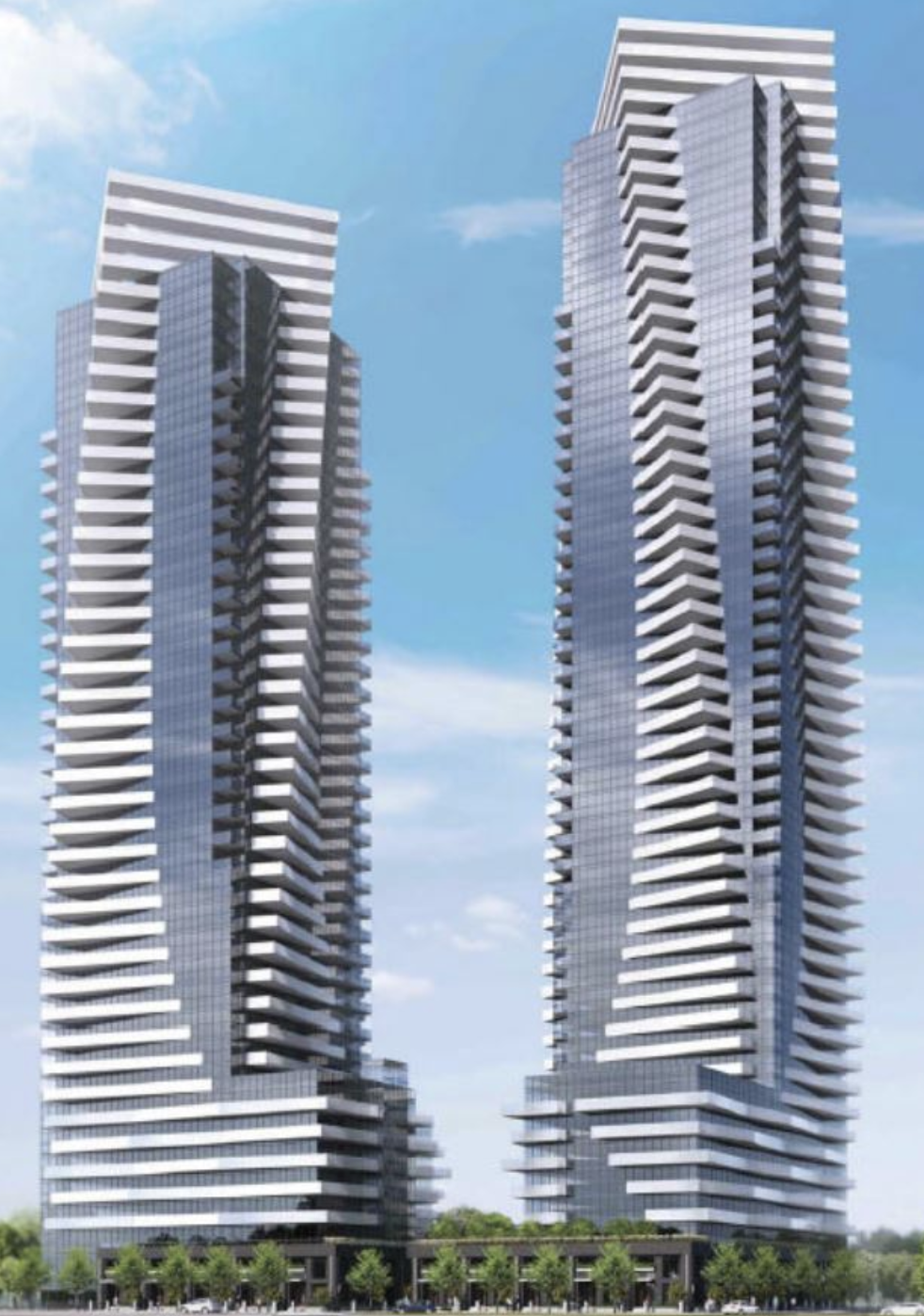

- Langstaff Gateway – West Precinct Plan Update (January 2020)
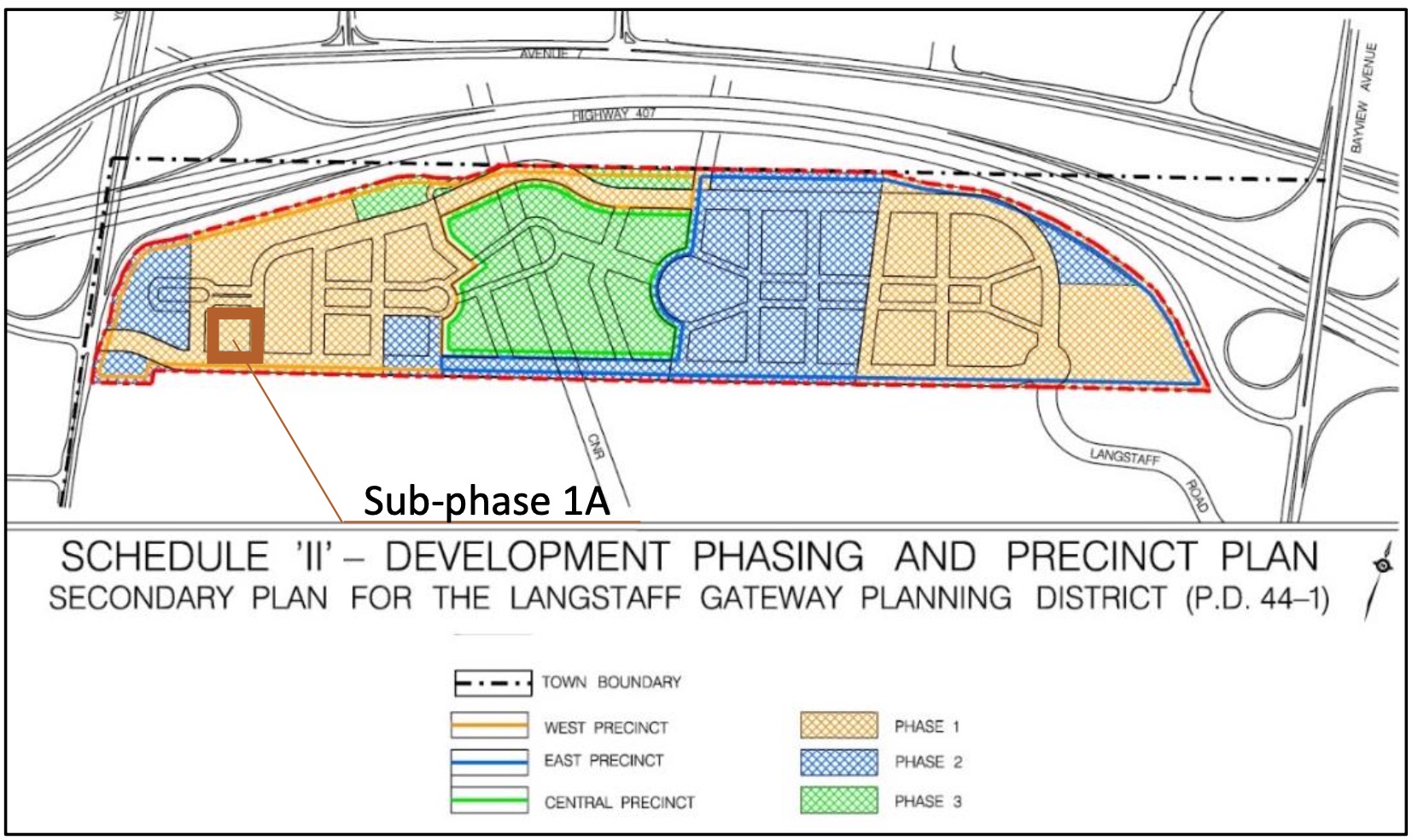
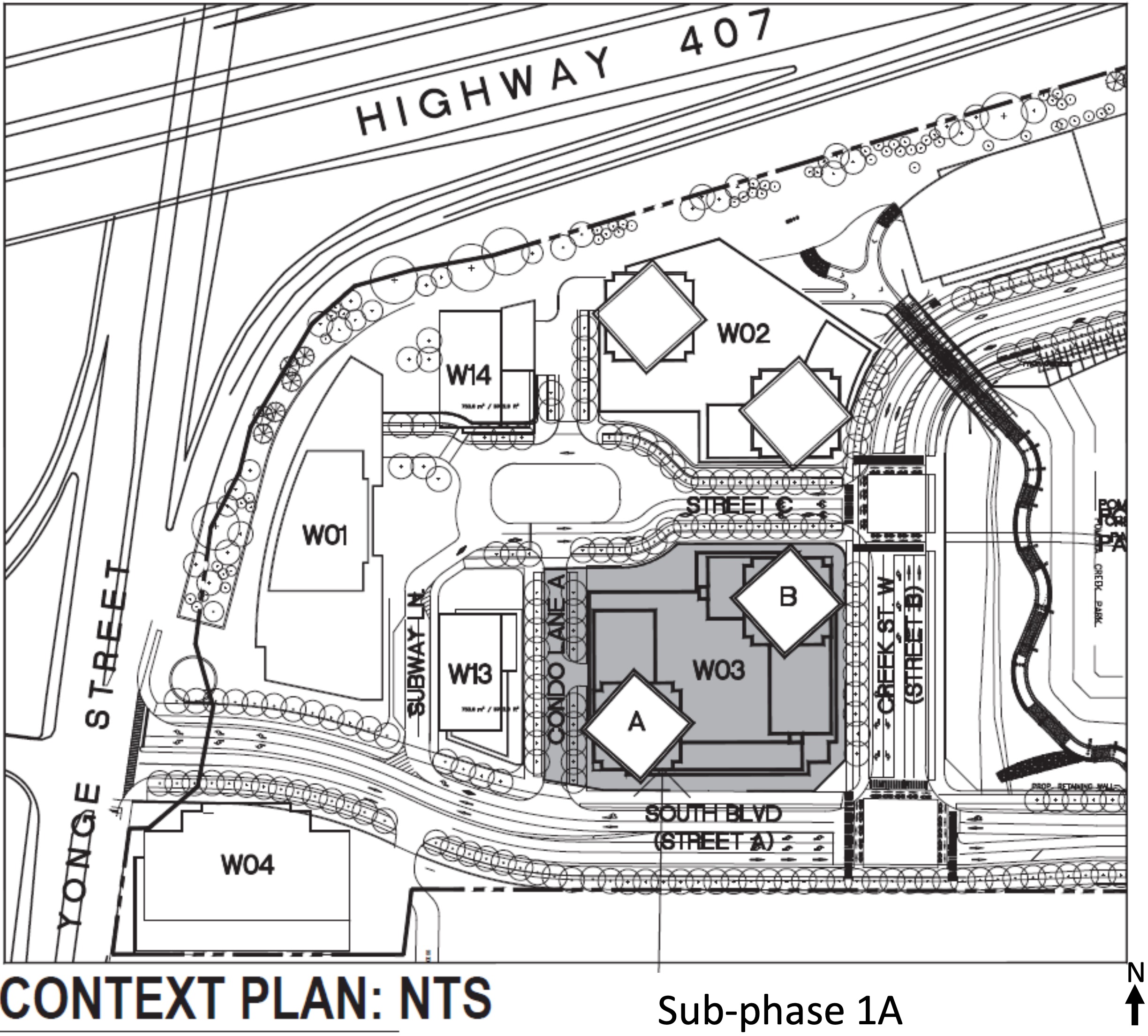
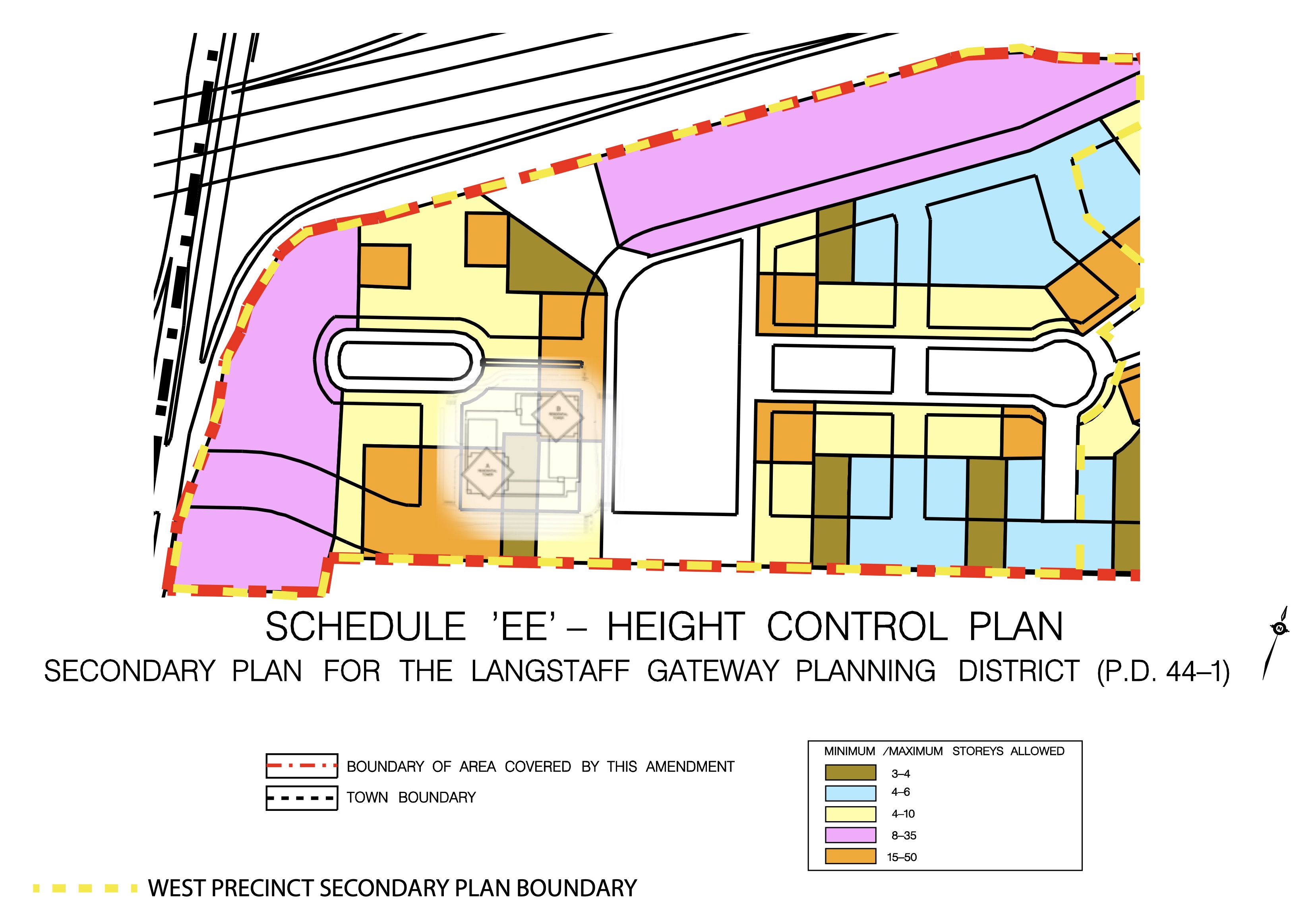
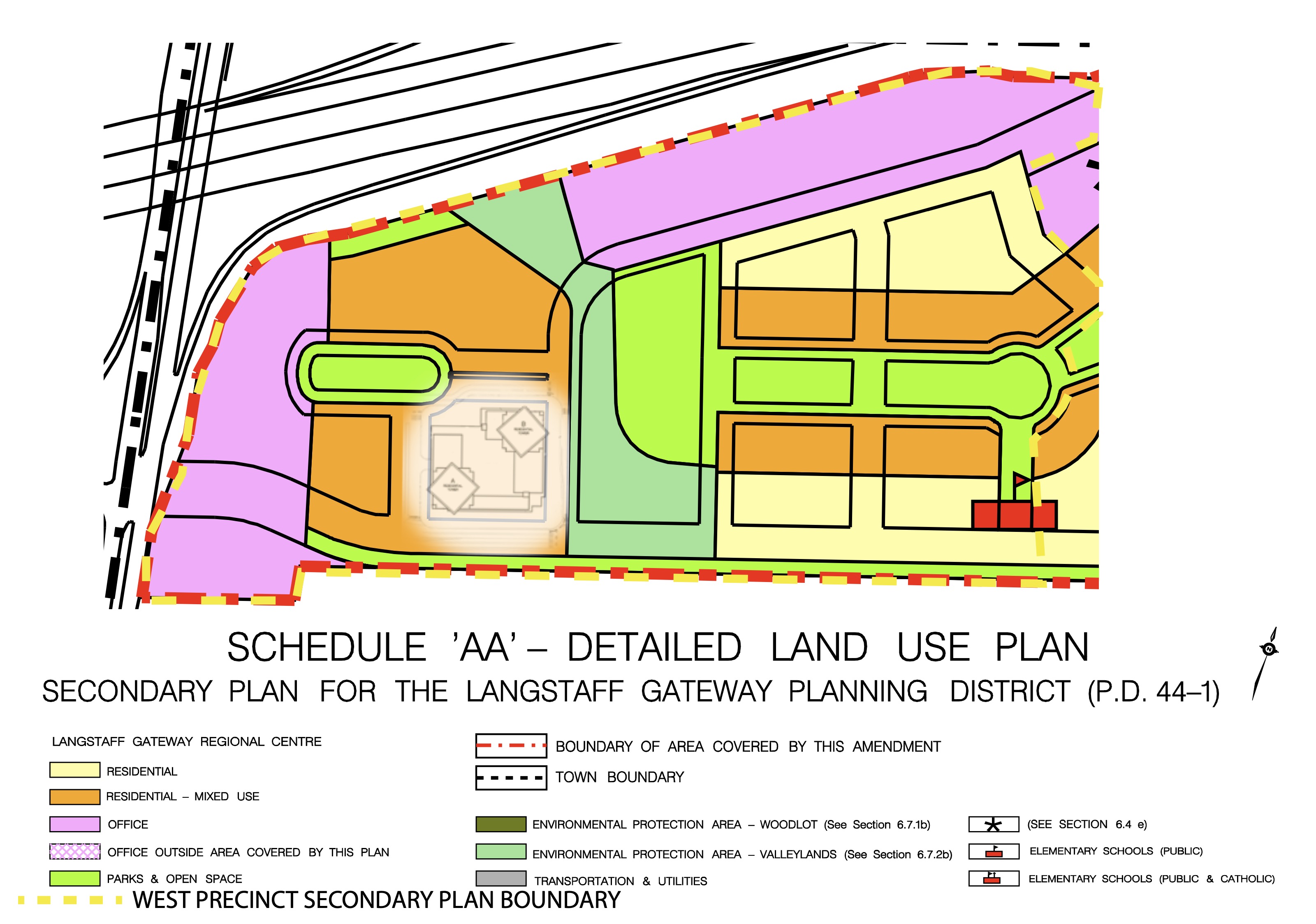
- Ontario issues orders to fast-track developments in Richmond Hill, Markham amid rising criticism (Toronto Star, Friday, April 15, 2022)
- The Ontario Government issued two special zoning orders that Richmond Hill and Markham council members say will fast-track residential developments
- The plans posted on the government’s website would bring 67 towers — some up to 80 storeys tall — to a combined 45.5-hectare area in Richmond Hill and Markham, separated by Hwy. 407.
- In Richmond Hill, the High Tech TOC — locally known as Richmond Hill Centre — will see 33 towers ranging in height from 40 to 80 storeys. In Markham, the Bridge TOC — locally known as Langstaff Gateway — will see 31 residential towers and three standalone office building with a range of 15 to 80 storeys, according to the plans.
- The large-scale development plan would double the population density and halve the jobs that had been previously planned for these two areas by the two municipalities and turn what was intended to be mixed-use hubs into mostly residential areas.
- there is no minimum requirement for affordable rental or ownership housing units for the two TOCs and both sites will be exempt from requirements of the site plan approval process.
- 40,000 new housing units around these transit stops
- failed to provide sufficient employment opportunities, infrastructure and facilities such as parks, schools and community centres, which are necessary to make it a livable community.
- A Richmond Hill staff report says the province had previously advised the city the High Tech TOC proposal is final for the purpose of developing zoning permission and it is not seeking council direction on the EMZO.
- Details of the plans for the transit-oriented communities were kept secret as senior staff with the two cities and York Region were asked to sign nondisclosure agreements with the province.
Blog Entries
-
Parking Lot
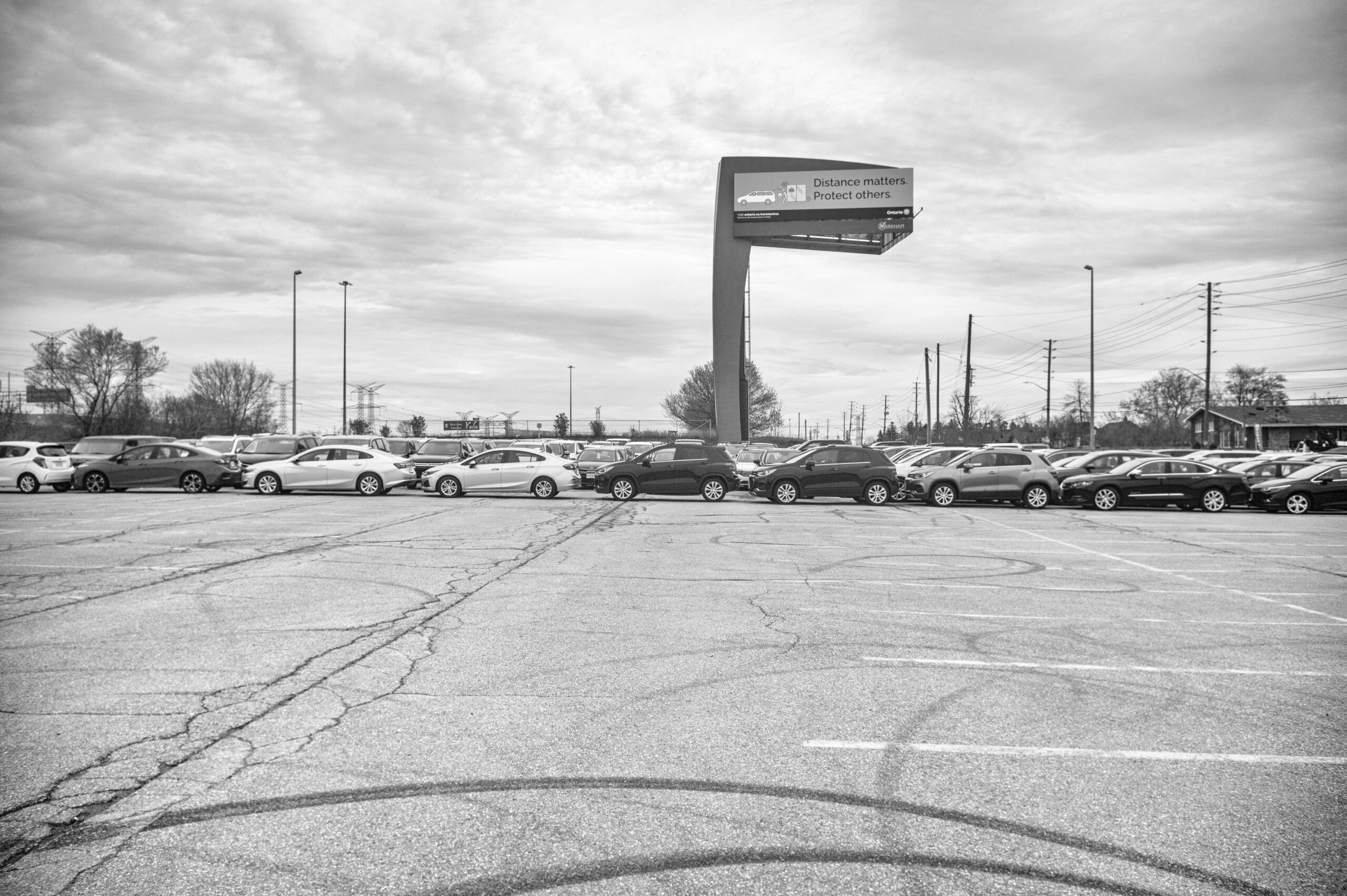
In our topsy-turvy pandemic world where facts are lies and conspiracy theories rule, the best spots of the commuter parking lot nearest the platform are empty, but the worst spots are full. There the cars are packed in tight rows, hood to trunk, with no space in between. This is storage, not short term. Frozen…
-
The Greenbelt
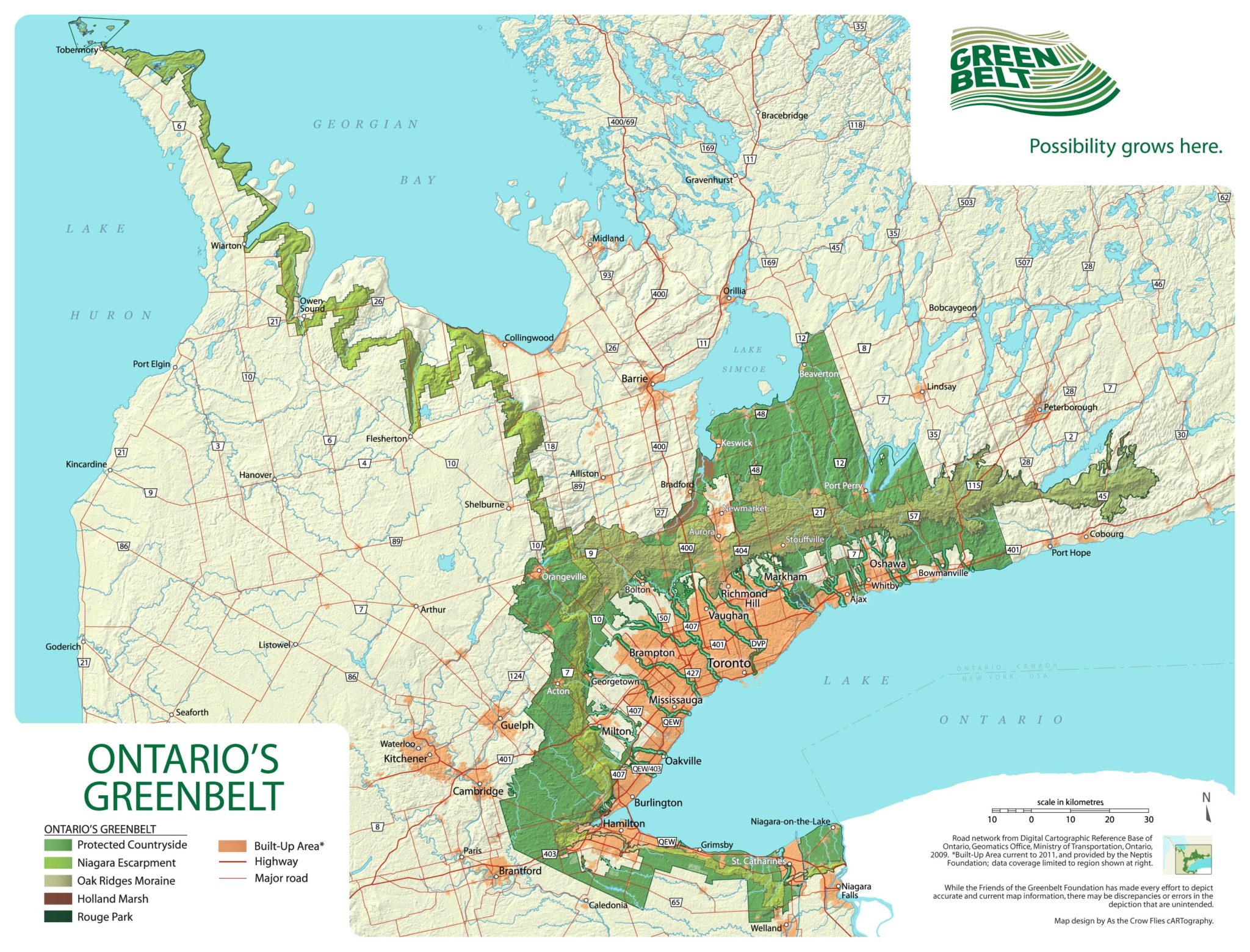
The Greenbelt around Toronto refers to a protected area of green space, farmland, forests, wetlands, and watersheds, located in Southern Ontario, Canada. It is the world’s largest Greenbelt, covering approximately 2 million acres of land. The Greenbelt was created in 2005 to protect vulnerable greenspaces and agricultural land from urban sprawl. The Greenbelt is designed…
-
Development
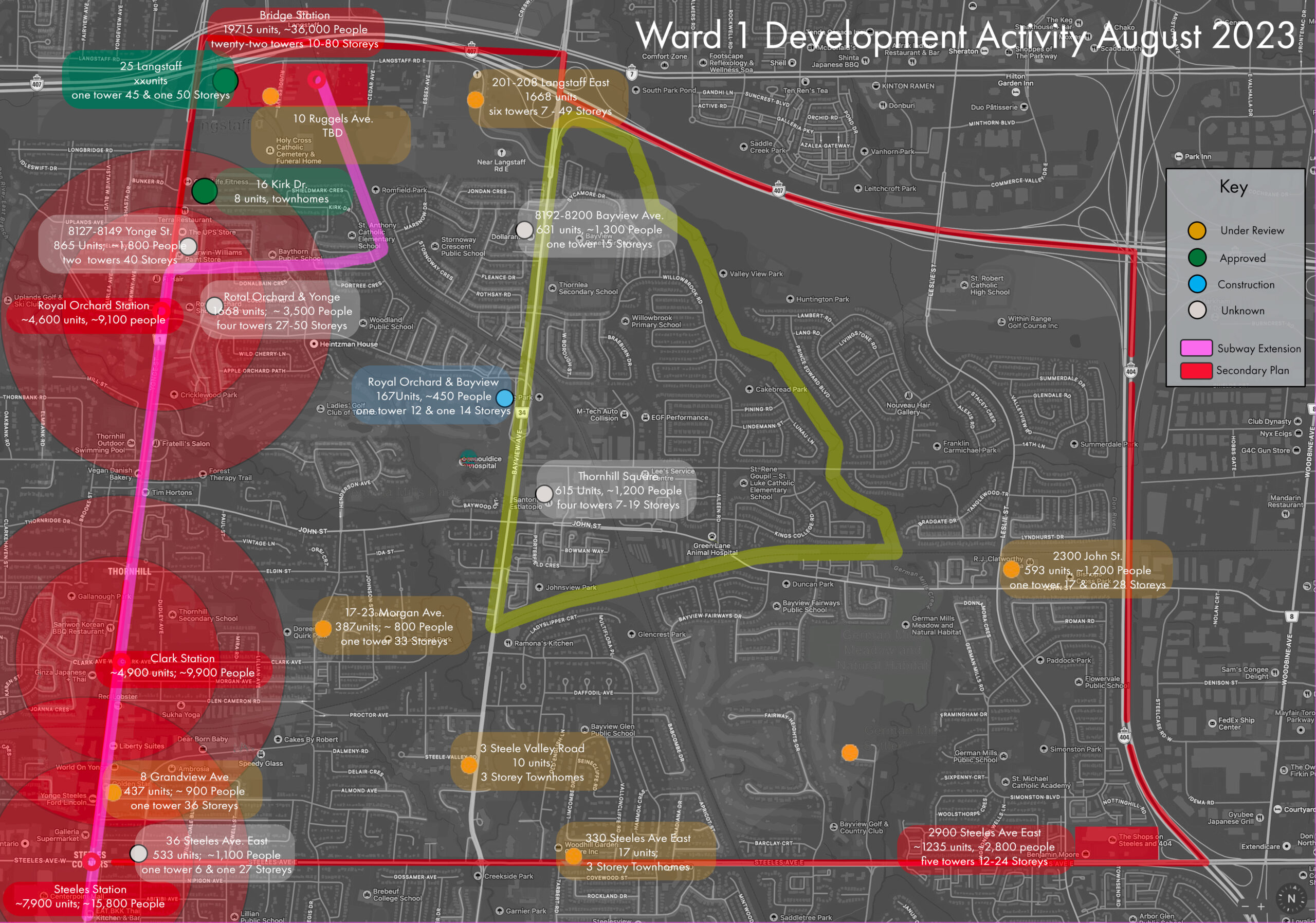
Development plans and activity in Ward 1 of Markham. Seems like al lot to me. More information is provided on the Aileen-Willowbrook Residency Association’s web site.
-
The Transformation

Over the next 20 or 30 years, the quaint little village of Thornhill will sprout multiple centres of condominiums. One of these centres, just about 1 km from where we live, is planned to have over 40,000 units. It will in fact be nearly double that because this particular site nudges against the boundary of…
-
Development
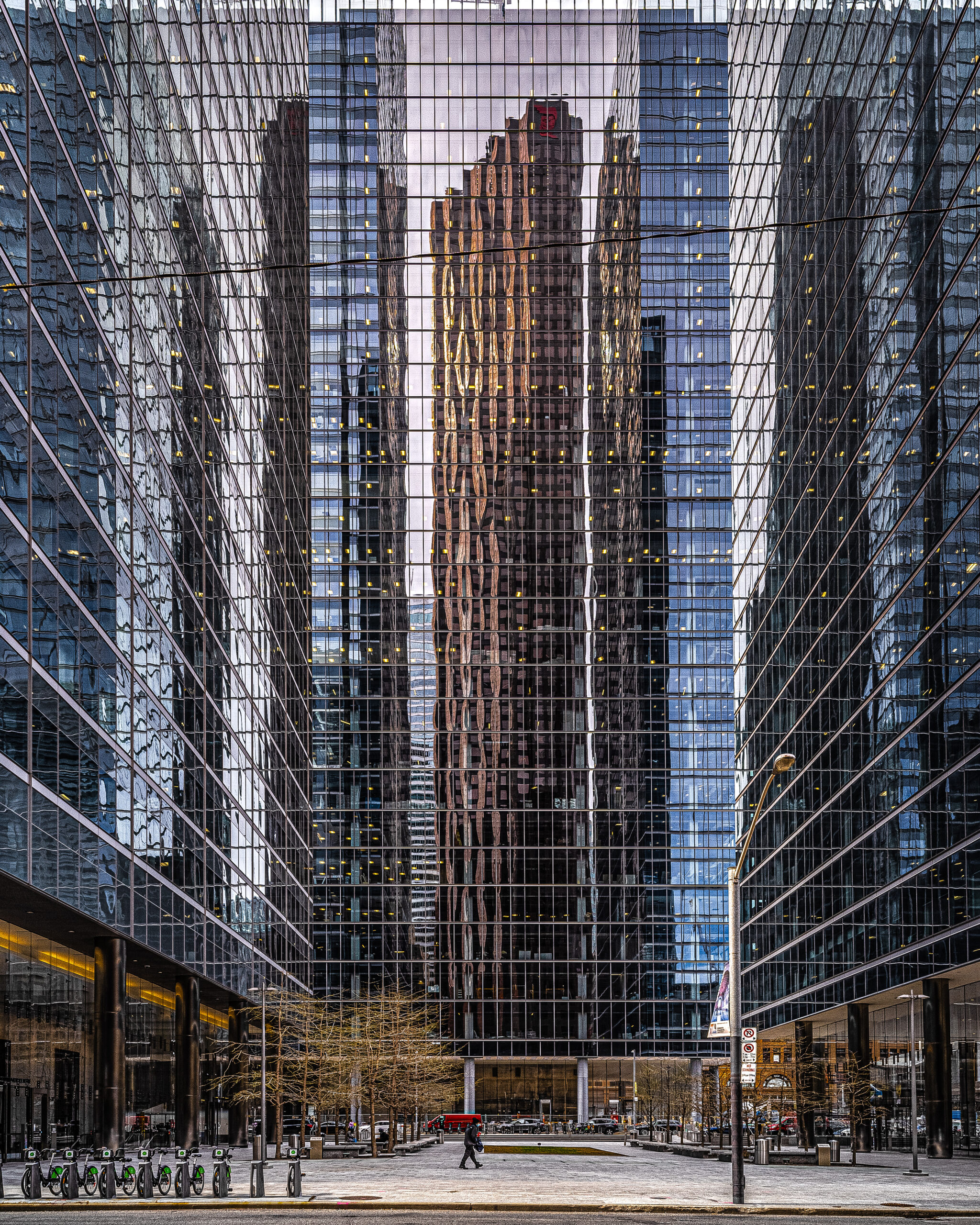
When looking at urban plans that describe a development of 20 – 30 towers, ranging from 25 to 80 stories it can be difficult to imagine what that actually looks like.
